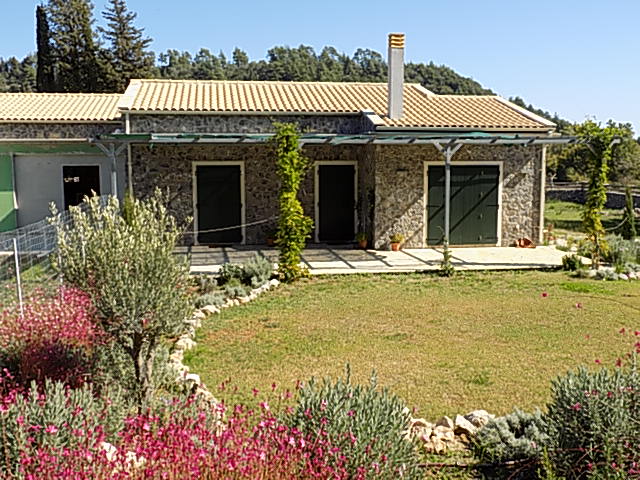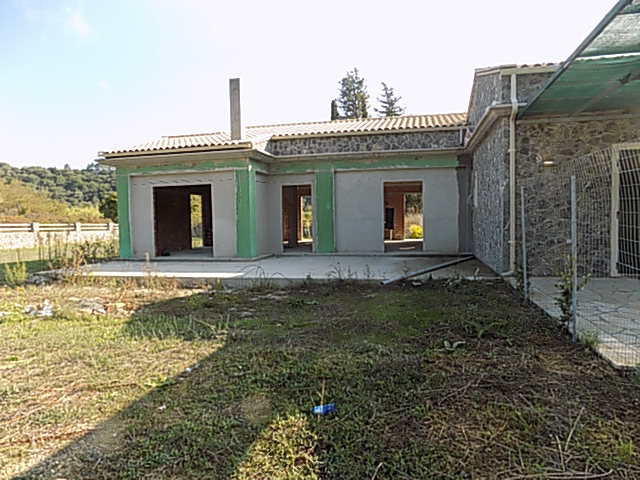Overview
- Updated On:
- August 24, 2021
- 3 Bedrooms
- 2 Bathrooms
- 85.00 m2
Near Ermones, West Corfu.
Structurally complete villa for finishing.
Internal room arrangement depending on buyer’s requirement – up to three bedrooms.
Peaceful country location, near beach, tavernas, bus route.
25 minutes to Corfu Town, airport.
Large garden close to the Corfu Trail.
Combines top construction techniques with traditional aesthetics.
Located on a very quiet country lane carrying mainly local traffic, this semi-detached villa of 85 square metres sits in a 1600 square metre garden. The outlook is rural: to the west, it faces a hillside planted with bands of olives, cypress and natural forest; and to the east it looks across meadows to a wooded ridge. Except for the detached house, no other houses are located in the immediate vicinity.
Although secluded, the house is just a few minutes by car (about 20 minutes on foot) to Ermones Beach, one of the west coast’s famous strands, yet one much less commercialised and more friendly than Glyfada and Agios Gordis. It is an equivalent distance to the island’s only golf course. Ten tavernas, most open all year round, are a short drive away (many less than five minutes), and three well-supplied village shops are similarly close. A bus route to Corfu Town, every two hours until mid-afternoon, passes the gate. The course of the Corfu Trail follows the valley 200 metres to the rear of the property, and innumerable hikes can be enjoyed, both by way of the Trail, and along paths and tracks over the mountain and through woodland and fields. The surrounding countryside boasts rich plant life, both natural and cultivated, and amazing displays of wild flowers in springtime. Among the cultivated plants are walnuts, figs and olives, and extensive vineyards grow nearby.
The villa is semi-detached; the identical adjoining property is used by the owner as a holiday home, and its interior layout and finishings have been realised according to his wishes. The adjoining property for sale is structurally complete and requires external stonework, doors and windows, and internal design and finishing (to be completed by the purchaser – see below).
The completed property comprises a sitting room with fireplace, comfortable kitchen area off the sitting room (and opening separately onto an outdoor dining patio), one large double bedroom, two smaller bedrooms, a large bathroom with walk-in shower area, a WC with washing machine and a storage cupboard. Flooring is natural stone. Wide verandas stretch to the front and rear. Heating in this property consists of the open fire, which has a optional facility to pump warm air into the bedrooms, and hot-cold aircon units. All these existing features may be duplicated in the adjoining villa, or a new owner may adjust the floor space and finishings to suit his own requirements.
Construction of the two villas from the ground up is of first-rate quality. The reinforced concrete skeleton which forms the main structural entity includes a solid concrete ceiling over the accommodation and a solid concrete pitched roof (overlaid with bitumen membrane and traditional tiles). The roof space between ceiling and pitched roof is insulated, sealed and watertight, so neither a leak nor intrusion by any creature can occur.
The external walls are constructed of large composite bricks, rendered with swimming pool-grade fine cement, and sealed with waterproof paint. This is clad with a thick layer of insulation. The final finishing consists of natural stone (not a faux-cladding of vertically applied paving stones!), which are painted with a waterproof coating. Where the two houses adjoin, the stonework is structurally bonded, providing additional integrity.
The two houses have independent electricity and water supplies, and a discrete gate onto the road through the solid stone wall topped with timber railings which encloses the grounds.
200,000 euros
(As seen, and subject to the below conditions.)
Buyers will be obliged to pay all fees relating to purchase (solicitor, notary public, land registry, commissions, purchase tax etc.).
Buyers will be obliged to pay for all finishing works, as agreed by contract with the vendors:
* Exterior finishing, to be completed in exactly the same style as the adjoining house.
* Interior finishing, with space arrangement to suit new owners.
* Communal low stone wall between the two adjoining properties, to specifications of vendors.
* Gate onto the main road.
* All utility supplies (water, electricity, phone, internet) and their infrastructure (pipes, ducts, cables etc.).
* Garden landscaping.



